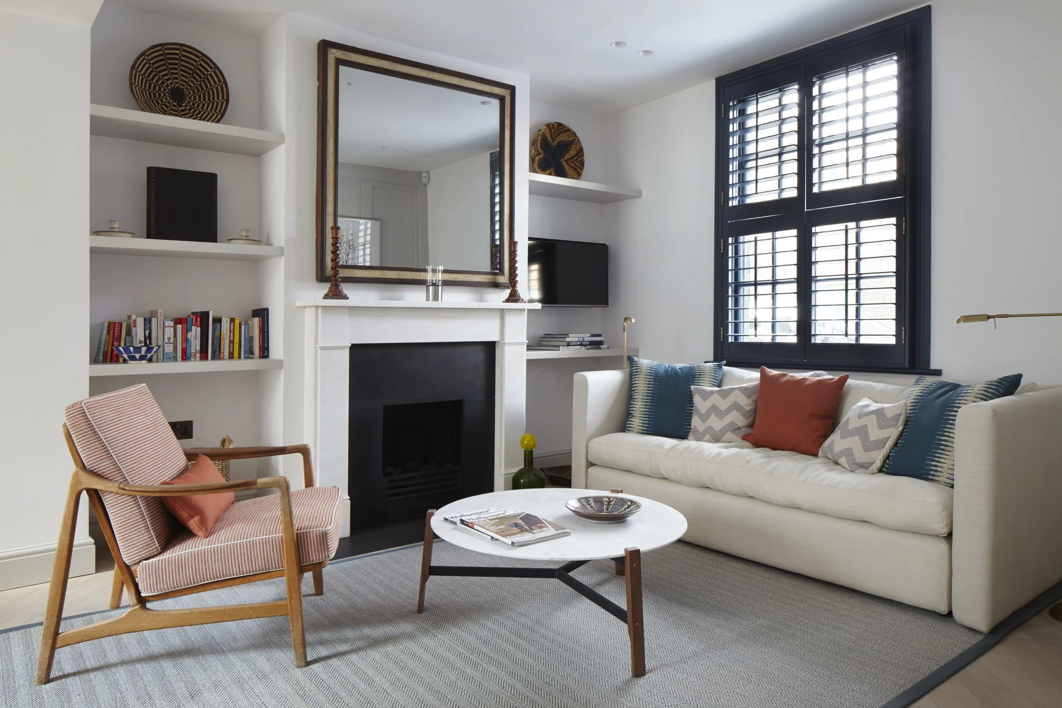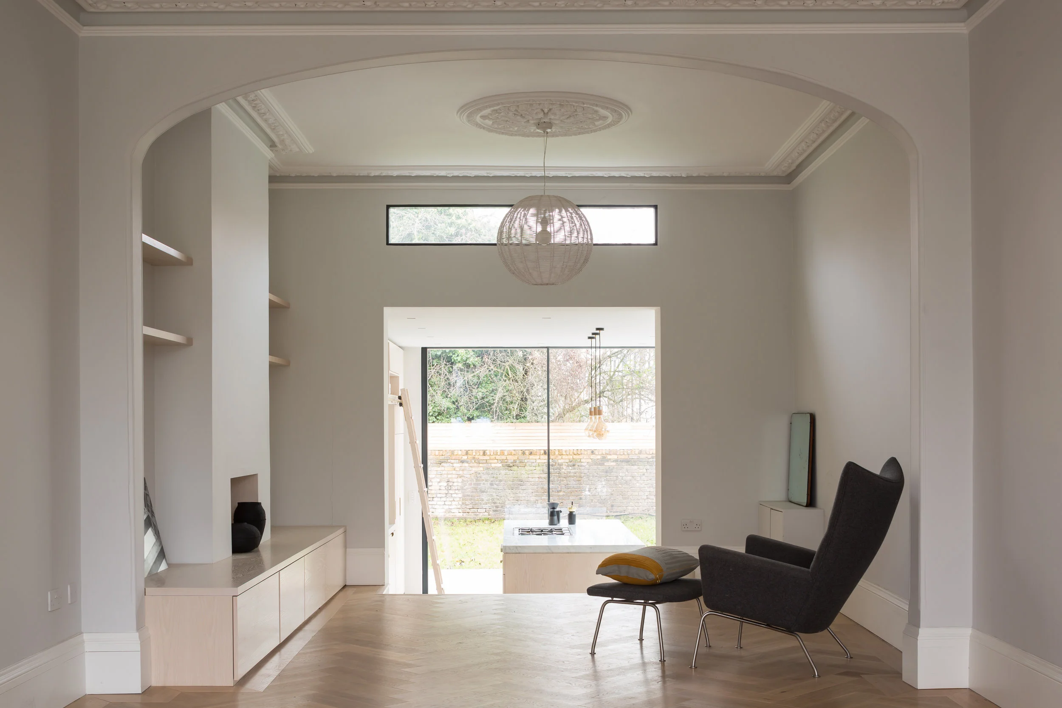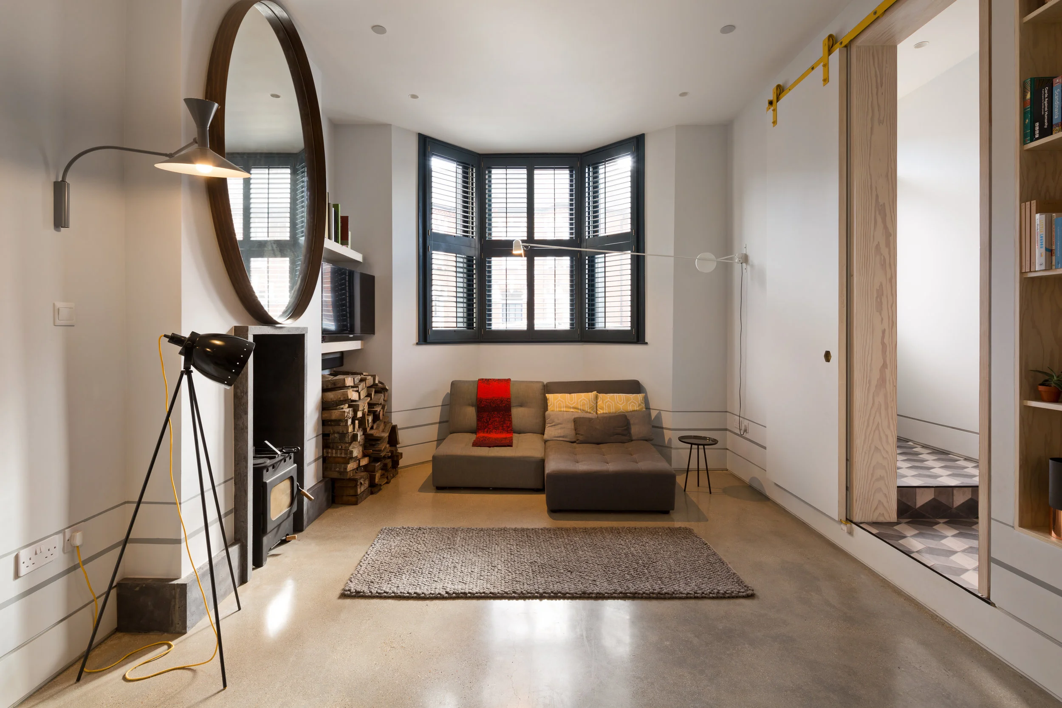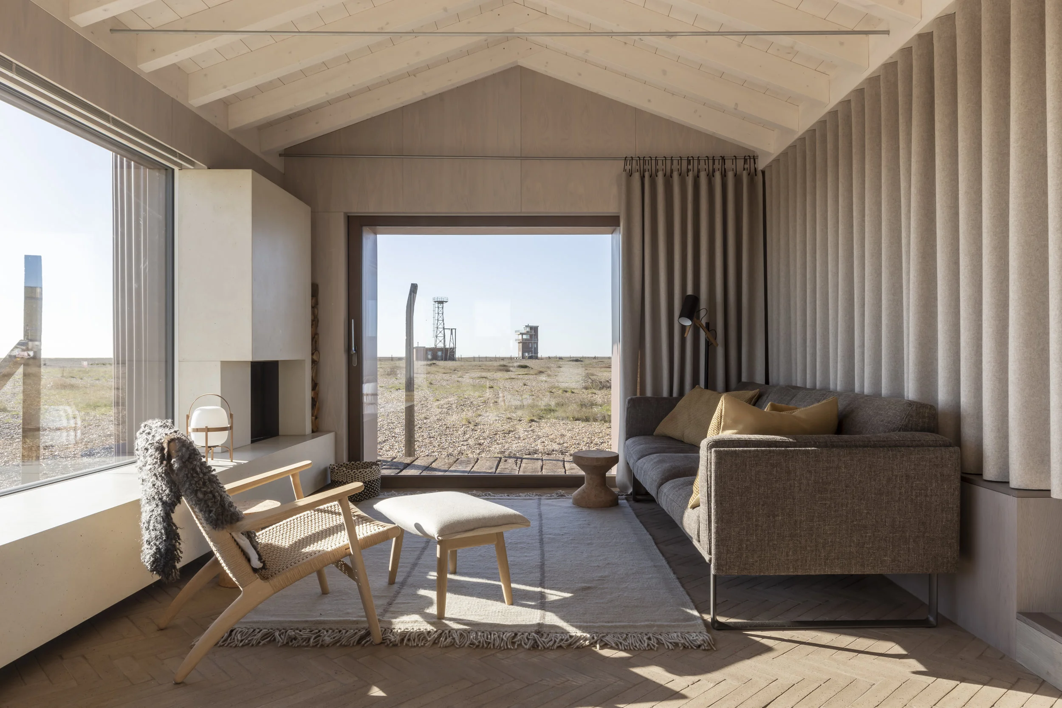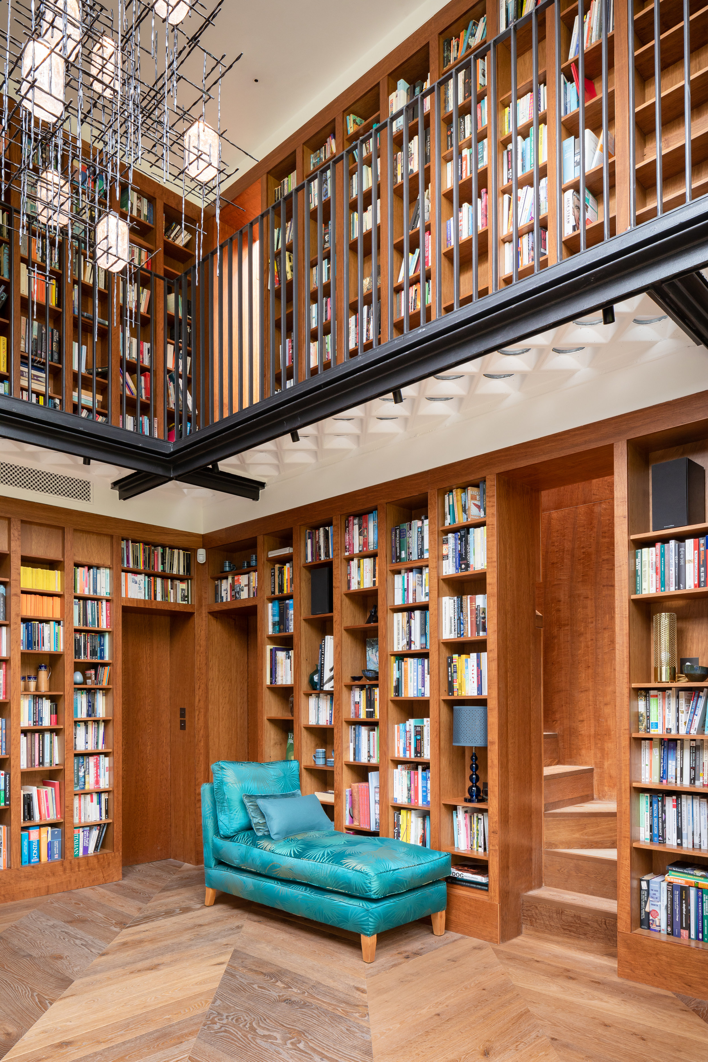Salotto
We were delighted to be approached by Italian studio llabb Architettura to work with them to realise the joinery centrepieces in the Salotto of a London flat for their Australian client. We undertook the technical design, fabrication and installation of both the study desk and storage bench, along with the shelving units, based on the architect’s concept design. The unique form of the desk and storage add flow to the room, via the curvature of the solid American Black Walnut worktops & shelves. We used matching veneers on the doors and panels of the lower level cupboards, offering additional concealed storage. Subtle cable grommets feature both in the desk and lower shelves, ensuring it is easy to keep leads and wires neat and tidy.
Handfinished Solid American Black Walnut
Custom metalwork
Photography by Adam Scott
The Lambeth Marsh Living Room
Shape created multiple pieces of bespoke fitted joinery for the Lambeth Marsh House, to maximise storage and allow the clients to display their beautifully eclectic collection of artifacts and books. The resultant living space is an urban oasis, and a neutral colour palette of materials allow for the room’s contents to take center-stage.
Natural Oak.
Cornforth White sprayed panelling and framework.
Photography by Jack Hobhouse
The Ladder Living Rooms
A floating media unit conceals the TV, whilst a reading nook offers a retreat to cosy up with a good book. Contrasting dark spray work with white-washed Ash offers a dynamic & contemporary aesthetic. Elsewhere, we created floating storage units, alcove shelving, and low-level bench seating, all utilising a refined material palette to create beautiful, contemporary storage that perfectly complements this stunning period property and curated selection of furniture.
White-washed Ash & Oak.
Sprayed MDF.
Accent LED Lighting.
Photography by Adam Scott
The Signal Living Spaces
Throughout The Signal House Shape created bespoke joinery for each living space, creating tailored urban retreats. V-groove paneling and doors with inset white-washed Ash handle details creates a timeless, contemporary aesthetic. Upholstered bench seating offer points to sit and enjoy the spaces created. The floating ornamental shelves make the most of the double height space connecting the kitchen to the study.
V-Grooved, sprayed panelling & doors, with inset white-washed Ash handles.
Recessed LED lit white-washed Ash shelving.
White-washed Ash ornament shelving.
Photography by Adam Scott
The Etch Living Spaces
Throughout the Etch living spaces white-washed Douglas Fir was used with a neutral material palette to allow the client’s ornaments and artwork to shine. Shape created the feature, angular staircase, including the desk and study space at 1st floor level, the formwork for the concrete fireplace surround, as well as the entrance hall joinery to hang coats and store shoes.
Grey & yellow Valchromat.
White-washed Douglas Fir.
Grey painted Douglas Fir.
Photography by Adam Scott
The Decca Living Room
Within the living space, a herringbone brick floor is complemented by the white-washed Oak clad walls & reveals. The seamless approach and consistent use of materials frame the views created by the large picture windows.
White-washed crown cut Oak veneered panels.
Herringbone brick floor.
Photography by Billy Bolton
The Pier Living Room
Within the Pier Living room, the clients wanted a bespoke storage solution to display their beautiful assortment of trinkets and objects, whilst not detracting from the feature fireplace. We created symmetrical bookcases with varying sized openings to offer space for all these items, whilst accentuating them with recessed lighting.
Sprayed cabinets and shelves.
Recessed LED lighting.
Photography by Adam Scott
The Sunken Living Room
A feature staircase, custom wine cellar, floating media cabinetry and DJ station combine to create the ultimate entertaining space. American Black Walnut is used to offer a warmth and sense of luxury and is a striking contrast against the white walls. The climate controlled wine cellar can be admired from anywhere within the room and the consistent use of American Black Walnut, LED lighting and ‘floating’ cabinetry ensure it feels part of the space.
American Black Walnut.
Sprayed doors with recessed American Black Walnut handle details..
Recessed LED lighting.
Photography by Jocelyn Low
The Cheshire Living Room and Library
Within the living room, classical, square edged wall panelling creates a refined aesthetic and peaceful ambience, and accentuates the feature Brown Oak portal doorways that lead through to the children’s playroom. These accommodate in-built bookshelves, media storage and back-to-back pocket doors to ensure privacy and peace and quiet can be had when required! The two-storey library creates an impressive gallery space to display the client’s extensive book collection. Brown Oak was used throughout, chosen to complement the timber floor and for its luxurious warmth and caramel tones. A hidden bookcase pivot door adds to the playful personality of the house.
Sprayed panelling
Brown Oak
Photography by Adam Scott






