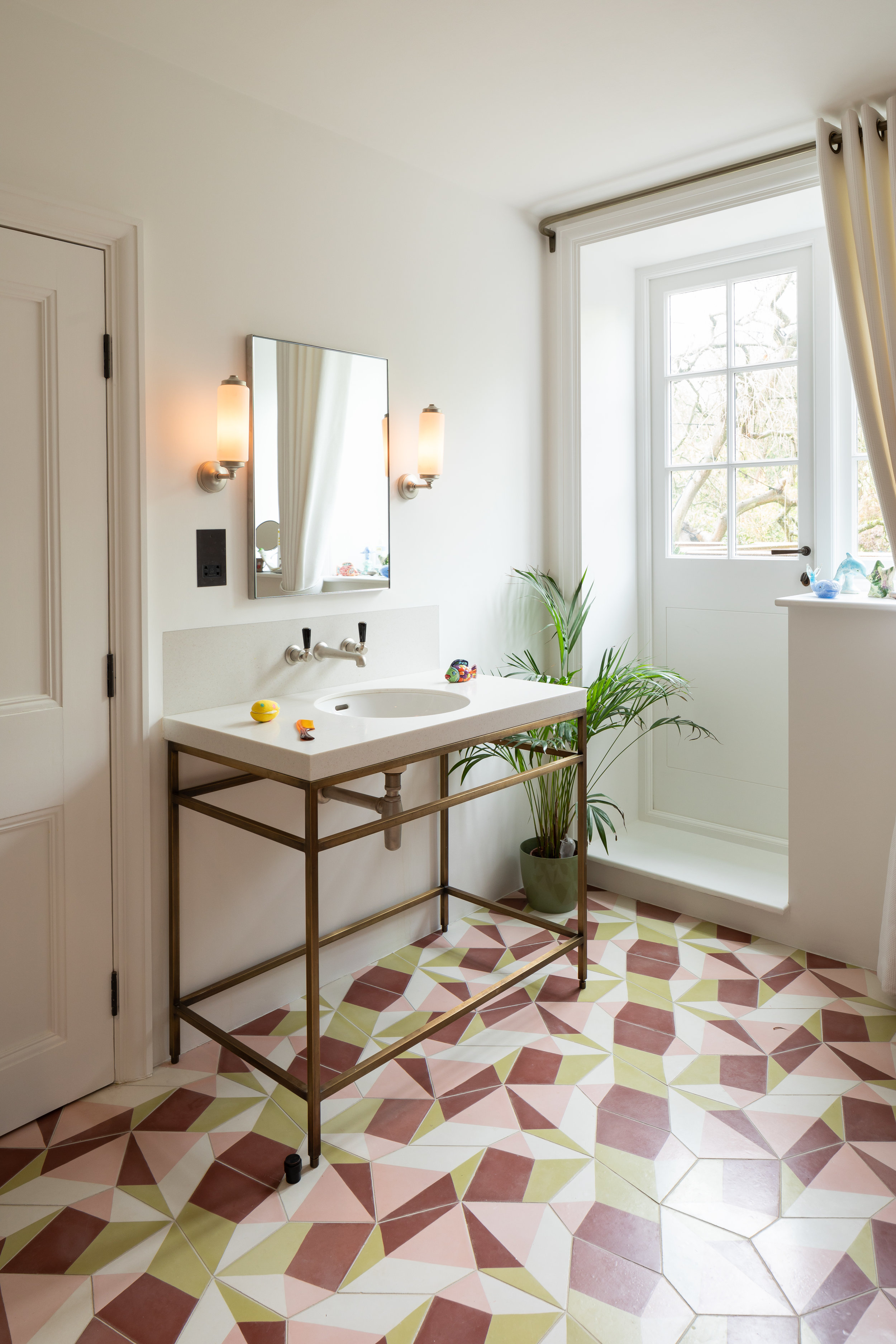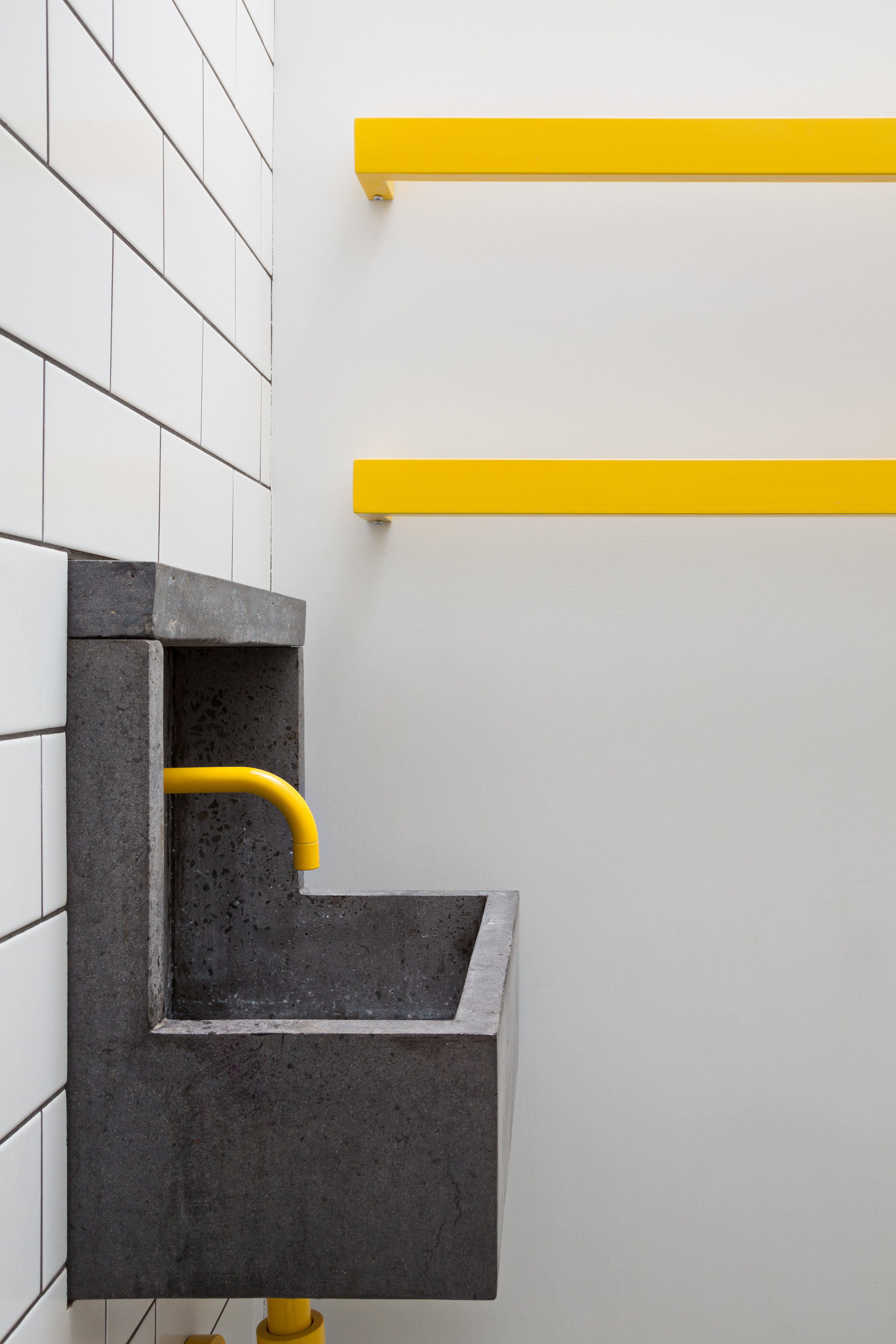Bathe
The Cheshire Bathrooms.
Within all the bathrooms in The Cheshire House, we fabricated and installed custom vanities, with tarnished Brass frames and Linen Corian vanity tops. Within the master suite, we created a contemporary bathroom, large bookcases offer space to place toiletries, towels, trinkets and more of the client’s extensive book collection. The American Black Walnut beautifully complements the custom twin vanity and the bespoke, heated, towel rail adds distinctive personality and completes the space. At the top of the house, space is maximised with a mezzanine level accommodating a feature bathroom space. We created this impressive addition with red Linseed oiled Douglas Fir and custom ironmongery. The integrated Red Corian bathtub and sink complete the block colour aesthetic.
Brass frames
Linen Corian
American Black Walnut
Photography by Adam Scott
The Lambeth Marsh Bathrooms
We retained a neutral material palette throughout the property’s bathrooms, and allowed the quality of the materials and high standard of finishes to take center stage. Bespoke mirrors in the master bathroom add personality to the space.
White-washed Oak.
Carrara Marble.
Photography by Jack Hobhouse
The Pier Bathroom & Laundry Room
In the master bathroom, discreet floor to ceiling pull-out storage is hidden behind the vanity & feature mirrored wall, offering his & her shelving. The laundry room features a contemporary take on a traditional shaker style aesthetic, complimented by a Glacier White Corian worktop.
Sprayed doors and panelling.
Sprayed shaker style doors and panelling.
Glacier White Corian worktop.
Photography by Adam Scott
The Signal Bathrooms
The bathrooms in the Signal House use a timeless material palette of Marble and white-washed Ash. Dark powder-coated steel vanity frames offer focal points and reference the heritage of the area, whilst recessed mirrored cabinets offer concealed storage where it’s needed, maintaining a clean contemporary aesthetic.
White-washed Ash.
Powder coated Steel.
Glacier White Corian.
Carrara Marble.
Float polished mirror.
Photography by Adam Scott
The Etch Bathrooms
The Etch Bathrooms continue to reference the playful colour palette used elsewhere in the property by combining coloured ironmongery with industrial materials to denote different levels of the property. Chosen by the client’s daughters, these pops of colour add an unexpected twist to a typically mundane and overlooked area of the house. Shape fabricated the Marine Ply formers for the concrete basins.
Photography by Adam Scott
The Lantern Bathroom
In the guest bathroom, Teak mirrored cabinets with recessed shelving compliment the client’s Teak Japanese bathtub. In the master-ensuite, natural Oak drawers with inset sprayed handle details reverse the aesthetic of the bedrooms. A floating Oak shelf with integrated LED lighting illuminates the large mirrored wall.
Teak.
Natural Oak.
Recessed LED lighting.
Photography by Jack Hobhouse



































