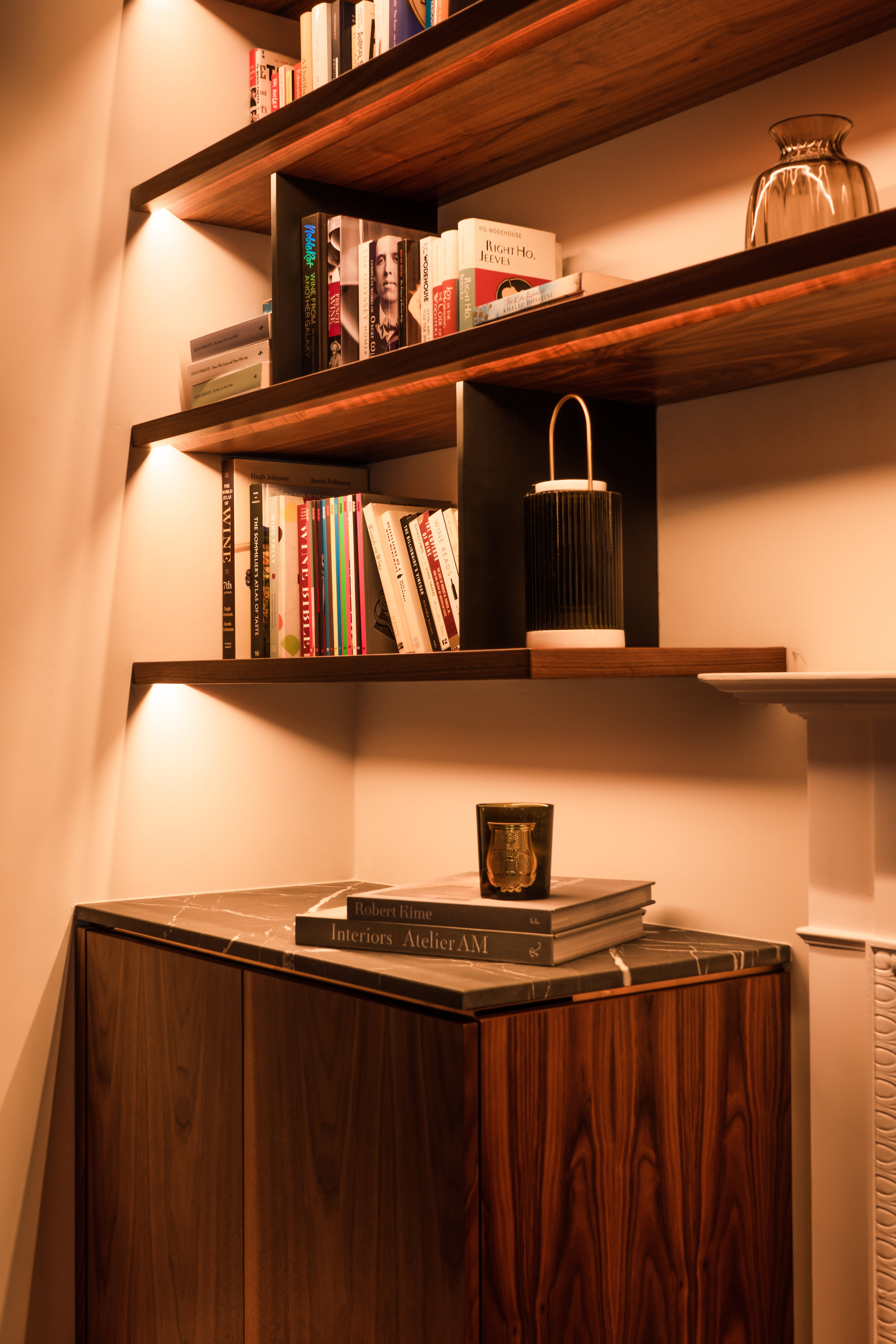The Vaulted Apartment
In this unique Marylebone apartment, we worked directly with our clients to fulfill their storage needs in their beautiful, listed family home. The flat itself posed plenty of design challenges, from the building itself being listed, to the exposed beams, to the apartment being located on the top floor of the 5 storey building!
Photography: Gone Visual Productions
The joinery was carefully considered to suit each space. In the living room, the bookcase and cabinetry provided much needed storage, and balanced the aesthetics of the space. Aside from the floating shelves, illuminated with recessed LED lighting, we also added a drinks cabinet, with a custom wine rack below. Our amazing clients were also open to a blend of classic and modern materials; we paired American Black Walnut and Nero Marquina Marble, with Bronze trims and recycled paper Richlite fins and internals.
In the bedrooms, we firstly designed the wardrobe for the child’s bedroom, which included some integrated exposed shelving to display their most prized possessions! In the master bedroom, wardrobes painted in Farrow and Ball’s Slipper Satin offer a grown up take on pink, accented with carefully considered recessed handles. We also added a lockable drawer to the internal drawer stack of one of the wardrobes, for storage of valuables.


















